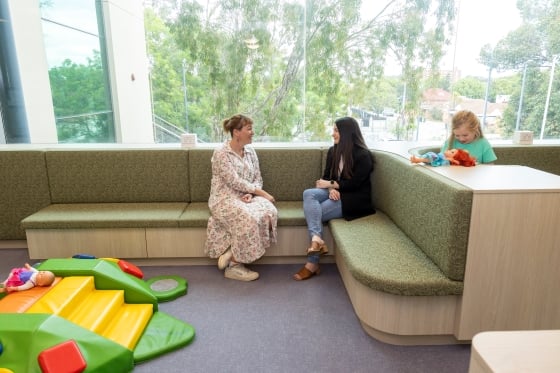
Recent research into the experience of neurodiverse individuals in healthcare settings has highlighted the need to consider the environment and the support provided in the waiting room as a contributing factor to creating a neuro-affirming service.
Healthcare providers should aim to increase the comfort of clients by making waiting rooms a pleasant place to be, reducing the anxiety and dysregulation that can often accompany healthcare interactions, and ultimately making healthcare more accessible.
CliniKids is committed to creating a neuro-affirming environment that supports neurodiverse individuals and we want to support other clinics/ service providers to make simple changes that can make a huge impact on neurodiverse families.
Reception staff
- Supporting reception staff to undertake neurodiversity training can help admin staff to recognise and understand the needs of neurodiverse individuals.
- All staff should aim to “be friendly, non-judgemental, and patient” (Bull et al., 2023).
- At CliniKids, our staff provide the individual with all relevant information before the start of the appointment. This includes the appointment time, the cost and payment options, the appointment location, where to park and information on what to expect.
The environment
It is important to consider the stimuli within the environment when creating a neuro-affirming waiting room. A low arousal environment is one that reduces stimuli within the environment to best match the sensory processing needs of neurodiverse individuals (Tola et al., 2021). At CliniKids, we have considered:
Reducing visual noise
- Our waiting area uses muted colours and natural materials.
- Clutter is limited.
- Any artwork and/or visuals avoids high contrast/geometric patterns.
Lighting
- Bright lights can be difficult to process for some. We try to limit fluorescent lighting and use natural light if possible.
- We can also switch off the lighting altogether if the client desires.
Supports
- We have signage out indicating that accommodations can be made or listing the available accommodations, such as soft lighting, turning off the radio/TV, etc.
Seating
- We have provided comfortable seating.
- We have appropriate spacing around seats to allow for personal space.
- We offer seating that allows individuals to face away from others. We offer seating choices, so that individuals can choose their interaction level, such as by providing a quieter area.
- We have a clear, simple and non-changing layout that allows individuals to navigate the space easily and independently.
- Our waiting area avoids crowded spaces.
Other considerations
- Have lighting intensity options available such as dimmers to create softer lighting.
- Have sensory devices readily available to help individuals regulate such as fidget spinners, headphones, visuals, weighted blankets etc.
- If possible, avoid large open space layouts which can increase the impact of noise. Use separate zones to break up the space, and options such as acoustic panels and planters to help absorb sound.
- If possible, provide quiet spaces or offer quiet hours.
- Minimise clashing noise sources (i.e., TV and radio on at the same time).
- Provide access to drinking water, such as having a water cooler available.
- Have clean toilets readily available.
- Keep the air fresh and provide a way of circulating air by regularly emptying bins, opening doors and windows, or using an air filter.
- Use neutral scents as some smells can be difficult for individuals to process.
- As much as possible, allow appointments to run on time, so as to reduce anxiety.
References
Bull et al (2023). “Stop Yelling at Me”: The Identification of a Constructivist Grounded Theory Framework for Neurodiversity-Affirming Approaches.
Change NHS. (2024, October 26). Establish Dedicated Waiting Rooms for Neurodivergent Patients. https://change.nhs.uk/en-GB/ideas/establish-dedicated-waiting-rooms-for-neurodivergent-patients
Autism CRC (2024). Report on research, codesign and community engagement to inform the National Roadmap to Improve the Health and Mental Health of Autistic People: Reimagining health and mental health services for Autistic people, their families and carers. Autism CRC. https://www.health.gov.au/sites/default/files/2024-07/appendix_a_to_full_report_-_reimagining_health_and_mental_health_services.pdf
Slocombe, J (2024). How to design spaces to better meet the needs of neurodivergent groups. Hidden Disabilities. https://hdsunflower.com/au/insights/post/design-accessible-spaces
Tola, G., Talu, V., Congiu, T., Bain, P., & Lindert, J. (2021). Built Environment Design and People with Autism Spectrum Disorder (ASD): A Scoping Review. International Journal of Environmental Research and Public Health, 18(6), 3203. https://doi.org/10.3390/ijerph18063203
